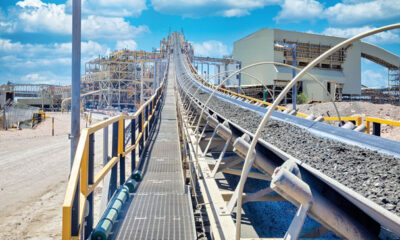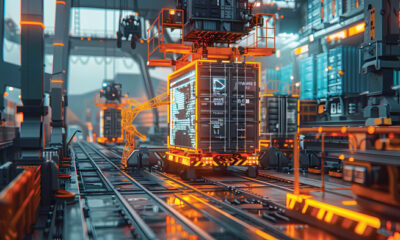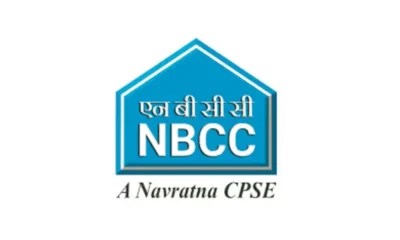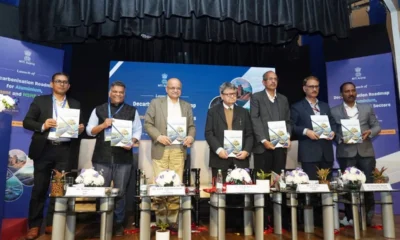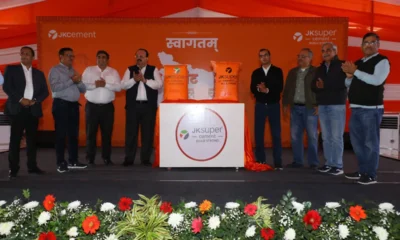Concrete
Evolving with Time
Published
2 years agoon
By
admin
Concrete and precast shapes are playing an increasingly important role in the construction sector today. We look at the challenges and innovations in this segment.
The journey of precast concrete has been long. Joseph Aspdin patented the making of Portland cement in late 1700 and much later Joseph Monier was the first to use reinforced concrete in 1867. He went on to patent concrete pipes, basins, beams and panels. These panels proved to be the precursor to precast concrete production for construction. In 1905, city engineer John Alexander Brodie invented the first modern example of precast concrete in Liverpool, England. Although precast concrete forming of panels wasn’t popular in England, it flourished around the world.
Advances in the precast concrete industry continue to make the material indispensable. In addition to precast/prestressed concrete structural members that keep parking garages and bridges upright, it’s the concrete used underground that make it so valuable.
Precast concrete is a construction product produced by casting concrete in a reusable mould or ‘form,’ which is then cured in a controlled environment, transported to the construction site and maneuvered into place. Examples include precast beams, and wall panels for tilt-up construction. In contrast, cast-in-place concrete is poured into site-specific forms and cured on site. Recently lightweight expanded polystyrene foam is being used as the cores of precast wall panels, saving weight and increasing thermal insulation.
Precast concrete is employed in both interior and exterior applications, from highway, bridge and hi-rise projects to tilt-up building construction. By producing precast concrete in a controlled environment (typically referred to as a precast plant), it is afforded the opportunity to properly cure and be closely monitored by the plant employees. Using a precast concrete system offers many potential advantages over onsite casting. Precast concrete production can be performed on ground level, which maximises safety in its casting. There is greater control over material quality and workmanship in a precast plant compared to a construction site. The forms used in a precast plant can be reused hundreds to thousands of times before they have to be replaced, often making it cheaper than onsite casting in terms of cost per unit of formwork.
Precast concrete forming systems for architectural applications differ in size, function and cost. Precast architectural panels are also used to clad all or part of a building facade or erect free-standing walls for landscaping, soundproofing and security. In appropriate instances precast products – such as beams for bridges, highways and parking structure decks – can be prestressed structural elements. Stormwater drainage, water and sewage pipes as well as tunnels also make use of precast concrete units.
Precast concrete moulds can be made of timber, steel, plastic, rubber, fibreglass or other synthetic materials, with each giving a unique finish. In addition, many surface finishes for the four precast wall panel types – sandwich, plastered sandwich, inner layer and cladding panels – are available, including those creating the looks of horizontal boards and
ashlar stone. Colour may be added to the concrete mix, and the proportions and size aggregate
also affect the appearance and texture of finished concrete surfaces.
Some of the examples of precast concrete products and shapes are given below:
Precast concrete products for foundations
Isolated footings: They are commonly used for shallow foundations to carry and spread concentrated loads, caused for example by columns or pillars. Isolated footings can consist either of reinforced or non-reinforced material. These are used for smaller structures and residential buildings.
Pocket footings: They offer more strength to shallow foundations to carry and spread concentrated loads. They are used for commercial and
industrial buildings.
Combined footings: These concrete footings are usually rectangular and support two or more columns that are so close to each other their footings would overlap. They are used for commercial and industrial buildings.
Precast piles: They are prefabricated piles made of prestressed concrete that are driven into the ground using diesel or hydraulic hammer. The piles are made of prestressed concrete and have fixed dimensions. These piles are used for the most conventional foundation method.
RCC beams: These are structural elements designed to carry transverse external loads that cause bending moment, shear forces, and in some cases torsion across their length. RCC beams generally have concrete resisting on the compression region and steel resisting applied loads on the tension region. It can be classified as per size into- rectangular, T-Beam, I-Beam, Circular Beam and L-Beam. It is used to support the building’s floors, roof, walls
and cladding.
Prestressed beams: FRP-prestressed beams are greater than those of steel-prestressed beams.
It is very easy to install with reduced on-site labour needs and costs. It comes in a wide range of depths to meet exact building needs It provides much-needed reinforcement for multi-story buildings and industrial applications.
Shell beams: Shell beams are commonly used with precast floor systems to streamline building programmes and reduce on-site labour. Pre-stressed shell beam units, with the addition of a reinforcing cage and on-site concrete. Band depths of 290mm to 600mm and widths of 600mm to 2,400mm are possible.
RCC slabs: This type of slabs is used for support conditions in buildings. RCC slabs, with thickness that ranges from 10 to 50 centimetres, are most often used for the construction of floors and ceilings. Thin RCC slabs are also used for exterior paving purposes. In domestic and industrial buildings, a thick concrete slab, supported on foundations or directly on the subsoil, is used to construct the ground floor of a building. In high rises buildings and skyscrapers, thinner, precast concrete slabs are slung between the steel frames to form the floors and ceilings on each level.
Prestressed hollow core slabs: A hollow core slab, also known as a voided slab, hollow core plank, or simply a concrete plank is a precast slab of prestressed concrete typically used in the construction of floors in multi-story apartment buildings. The production of these elements is achieved using our Extruder and Slipformer machines that cast in one phase along a production bed without the need for any formworks.
Prestressed solid slabs: The solid slab is a customised, loosely reinforced, full concrete slab that is used in residential and industrial construction. Mounting parts, such as electrical outlets, wiring, openings, etc. or even heating conduits can be previously installed in the solid slab in the precast plant.
Double tee slabs: A double tee or double-T beam is a load-bearing structure that resembles two T-beams connected side by side. The strong bond of the flange (horizontal section) and the two webs (vertical members, also known as stems) creates a structure that is capable of withstanding high loads while having a long span. It can be applied in roofing, parking and bridges.
Precast concrete products for walls
Load bearing external walls: This wall is constructed to support the above slab or other building elements in a structure. These walls are generally 125 mm to 200 mm thick. The thickness depends on the load pattern.
Non-load-bearing walls: This wall holds up only itself as it carries only its own weight and may be any one of the types discussed under load-bearing walls. This type of wall is used to close in a steel or concrete frame building. It is usually carried by supports, normally steel shelf angles on each floor. These walls are generally 50 mm to 100 mm thick.
Precast joist roof
Precast joist roof is a building system in which precast reinforced cement concrete planks – rectangular slab elements – are placed on precast RCC joists. The roof gets completed with in-situ concrete poured over the haunches in planks and over the partially precast joists, thus ensuring monolithic action of individual precast elements.
Precast façade
Precast sandwich panels enable the strict requirements for thermal insulation to be met. Concrete structures have great insulation qualities, keeping the building warm in cold weather and cool when it is hot, stabilising the moisture and temperature inside. For the precast facade, a calculated age can be defined. One special feature of a precast façade is the panel joints
Glass Fibre-Reinforced Concrete (GFRC)
Glass fibre-reinforced concrete consists of high-strength, alkali-resistant glass fibre embedded in a concrete matrix. This is used especially for thin architectural cladding panels, but also for ornamental concrete such as domes, statues, planters and fountains. Recently, decorative concrete artisans have discovered the benefits of GFRC for decorative panels (such as fireplace surrounds), concrete countertops and artificial rock work.
Some of the advantages of precast concrete and shapes over in-situ concrete are as follows:
Simplified Material Inputs and Cost: Because precast products already contain the concrete, conduits and rebar needed, they eliminate the need to purchase and prepare these materials. Offsite casting also removes onsite casting needs, such as cardboard forms, from the equation. This simplifies the construction process to reduce hassle and
increase efficiency.
Reduced Installation Time: Precast concrete components are ready for immediate use upon delivery while cast-in-place concrete are not. This eliminates unnecessary time needed to set up cardboard forms, bend and position rebar, pour and vibrate concrete and then wait for the concrete to cure. The removal of these steps saves valuable time in terms of project duration and cost from labour needed.
Cost-effective for Large Projects: When compared to cast-in-place concrete, the cost associated with precast concrete decreases as project scale increases. Large-scale projects that require repeatable concrete components, such as installing airport taxiway lighting, are great candidates for precast concrete products, as the setup and install time required to hand pour all concrete would quickly increase project cost. Precast concrete is truly an economy of scale, which makes it ideal for businesses and contractors of large-scale construction projects.
Stronger than Cast-in-place Concrete: Precast concrete is often stronger than cast-in-place concrete. Not only are precast concrete products already reinforced with steel rebar, but the controlled curing process also ensures that the concrete will set correctly under ideal conditions for maximised strength. Precast concrete can also be stress-tested before being delivered to the final job site.
Higher-quality Control: Another advantage of precast concrete is its higher standard of quality control. Because precast concrete forms are created offsite, all products are inspected for defects before shipping out. The controlled process also eliminates unknowns related to temperature, humidity and imprecise tools.

However, there are some challenges as well that must be taken care of as follows:
Higher Upfront Costs: The good news is precast concrete makes up for the high initial costs in the long run. Because concrete is so strong and durable, there is typically very little maintenance over the life of the precast concrete fence.
Transportation: If your project site is located far away from our plant, the transportation can take a while and cost more. Precast concrete isn’t fine China. Some bumps and bruises aren’t going to hurt it. But you will need to be prepared when installing the precast shapes.
Hard to Modify: Precast concrete has a ton of options during design phase but once designed and built it is not possible to modify in part or whole.
The market for precast products and shapes have been growing very fast and because of the nature of customisation possibilities it is likely to be the product of choice for not only government projects but also for residential construction.
-Procyon Mukherjee
Concrete
Our strategy is to establish reliable local partnerships
Published
6 hours agoon
February 19, 2026By
admin
Jean-Jacques Bois, President, Nanolike, discusses how real-time data is reshaping cement delivery planning and fleet performance.
As cement producers look to extract efficiency gains beyond the plant gate, real-time visibility and data-driven logistics are becoming critical levers of competitiveness. In this interview with Jean-Jacques Bois, President, Nanolike, we discover how the company is helping cement brands optimise delivery planning by digitally connecting RMC silos, improving fleet utilisation and reducing overall logistics costs.
How does SiloConnect enable cement plants to optimise delivery planning and logistics in real time?
In simple terms, SiloConnect is a solution developed to help cement suppliers optimise their logistics by connecting RMC silos in real time, ensuring that the right cement is delivered at the right time and to the right location. The core objective is to provide real-time visibility of silo levels at RMC plants, allowing cement producers to better plan deliveries.
SiloConnect connects all the silos of RMC plants in real time and transmits this data remotely to the logistics teams of cement suppliers. With this information, they can decide when to dispatch trucks, how to prioritise customers, and how to optimise fleet utilisation. The biggest savings we see today are in logistics efficiency. Our customers are able to sell and ship more cement using the same fleet. This is achieved by increasing truck rotation, optimising delivery routes, and ultimately delivering the same volumes at a lower overall logistics cost.
Additionally, SiloConnect is designed as an open platform. It offers multiple connectors that allow data to be transmitted directly to third-party ERP systems. For example, it can integrate seamlessly with SAP or other major ERP platforms, enabling automatic order creation whenever replenishment is required.
How does your non-exclusive sensor design perform in the dusty, high-temperature, and harsh operating conditions typical of cement plants?
Harsh operating conditions such as high temperatures, heavy dust, extreme cold in some regions, and even heavy rainfall are all factored into the product design. These environmental challenges are considered from the very beginning of the development process.
Today, we have thousands of sensors operating reliably across a wide range of geographies, from northern Canada to Latin America, as well as in regions with heavy rainfall and extremely high temperatures, such as southern Europe. This extensive field experience demonstrates that, by design, the SiloConnect solution is highly robust and well-suited for demanding cement plant environments.
Have you initiated any pilot projects in India, and what outcomes do you expect from them?
We are at the very early stages of introducing SiloConnect in India. Recently, we installed our
first sensor at an RMC plant in collaboration with FDC Concrete, marking our initial entry into the Indian market.
In parallel, we are in discussions with a leading cement producer in India to potentially launch a pilot project within the next three months. The goal of these pilots is to demonstrate real-time visibility, logistics optimisation and measurable efficiency gains, paving the way for broader adoption across the industry.
What are your long-term plans and strategic approach for working with Indian cement manufacturers?
For India, our strategy is to establish strong and reliable local partnerships, which will allow us to scale the technology effectively. We believe that on-site service, local presence, and customer support are critical to delivering long-term value to cement producers.
Ideally, our plan is to establish an Indian entity within the next 24 months. This will enable us to serve customers more closely, provide faster support and contribute meaningfully to the digital transformation of logistics and supply chain management in the Indian cement industry.

Pankaj Kejriwal, Whole Time Director and COO, Star Cement, on driving efficiency today and designing sustainability for tomorrow.
In an era where the cement industry is under growing pressure to decarbonise while scaling capacity, Star Cement is charting a pragmatic yet forward-looking path. In this conversation, Pankaj Kejriwal, Whole Time Director and COO, Star Cement, shares how the company is leveraging waste heat recovery, alternative fuels, low-carbon products and clean energy innovations to balance operational efficiency with long-term sustainability.
How has your Lumshnong plant implemented the 24.8 MW Waste Heat Recovery System (WHRS), and what impact has it had on thermal substitution and energy costs?
Earlier, the cost of coal in the Northeast was quite reasonable, but over the past few years, global price increases have also impacted the region. We implemented the WHRS project about five years ago, and it has resulted in significant savings by reducing our overall power costs.
That is why we first installed WHRS in our older kilns, and now it has also been incorporated into our new projects. Going forward, WHRS will be essential for any cement plant. We are also working on utilising the waste gases exiting the WHRS, which are still at around 100 degrees Celsius. To harness this residual heat, we are exploring systems based on the Organic Rankine Cycle, which will allow us to extract additional power from the same process.
With the launch of Star Smart Building Solutions and AAC blocks, how are you positioning yourself in the low-carbon construction materials segment?
We are actively working on low-carbon cement products and are currently evaluating LC3 cement. The introduction of autoclaved aerated concrete (AAC) blocks provided us with an effective entry into the consumer-facing segment of the industry. Since we already share a strong dealer network across products, this segment fits well into our overall strategy.
This move is clearly supporting our transition towards products with lower carbon intensity and aligns with our broader sustainability roadmap.
With a diverse product portfolio, what are the key USPs that enable you to support India’s ongoing infrastructure projects across sectors?
Cement requirements vary depending on application. There is OPC, PPC and PSC cement, and each serves different infrastructure needs. We manufacture blended cements as well, which allows us to supply products according to specific project requirements.
For instance, hydroelectric projects, including those with NHPC, have their own technical norms, which we are able to meet. From individual home builders to road infrastructure, dam projects, and regions with heavy monsoon exposure, where weather-shield cement is required, we are equipped to serve all segments. Our ability to tailor cement solutions across diverse climatic and infrastructure conditions is a key strength.
How are you managing biomass usage, circularity, and waste reduction across
your operations?
The Northeast has been fortunate in terms of biomass availability, particularly bamboo. Earlier, much of this bamboo was supplied to paper plants, but many of those facilities have since shut down. As a result, large quantities of bamboo biomass are now available, which we utilise in our thermal power plants, achieving a Thermal Substitution Rate (TSR) of nearly 60 per cent.
We have also started using bamboo as a fuel in our cement kilns, where the TSR is currently around 10 per cent to 12 per cent and is expected to increase further. From a circularity perspective, we extensively use fly ash, which allows us to reuse a major industrial waste product. Additionally, waste generated from HDPE bags is now being processed through our alternative fuel and raw material (AFR) systems. These initiatives collectively support our circular economy objectives.
As Star Cement expands, what are the key logistical and raw material challenges you face in scaling operations?
Fly ash availability in the Northeast is a constraint, as there are no major thermal power plants in the region. We currently source fly ash from Bihar and West Bengal, which adds significant logistics costs. However, supportive railway policies have helped us manage this challenge effectively.
Beyond the Northeast, we are also expanding into other regions, including the western region, to cater to northern markets. We have secured limestone mines through auctions and are now in the process of identifying and securing other critical raw material resources to support this expansion.
With increasing carbon regulations alongside capacity expansion, how do you balance compliance while sustaining growth?
Compliance and growth go hand in hand for us. On the product side, we are working on LC3 cement and other low-carbon formulations. Within our existing product portfolio, we are optimising operations by increasing the use of green fuels and improving energy efficiency to reduce our carbon footprint.
We are also optimising thermal energy consumption and reducing electrical power usage. Notably, we are the first cement company in the Northeast to deploy EV tippers at scale for limestone transportation from mines to plants. Additionally, we have installed belt conveyors for limestone transfer, which further reduces emissions. All these initiatives together help us achieve regulatory compliance while supporting expansion.
Looking ahead to 2030 and 2050, what are the key innovation and sustainability priorities for Star Cement?
Across the cement industry, carbon capture is emerging as a major focus area, and we are also planning to work actively in this space. In parallel, we see strong potential in green hydrogen and are investing in solar power plants to support this transition.
With the rapid adoption of solar energy, power costs have reduced dramatically – from 10–12 per unit to around2.5 per unit. This reduction will enable the production of green hydrogen at scale. Once available, green hydrogen can be used for electricity generation, to power EV fleets, and even as a fuel in cement kilns.
Burning green hydrogen produces only water and oxygen, eliminating carbon emissions from that part of the process. While process-related CO2 emissions from limestone calcination remain a challenge, carbon capture technologies will help address this. Ultimately, while becoming a carbon-negative industry is challenging, it is a goal we must continue to work towards.
Concrete
Turning Downtime into Actionable Intelligence
Published
7 hours agoon
February 19, 2026By
admin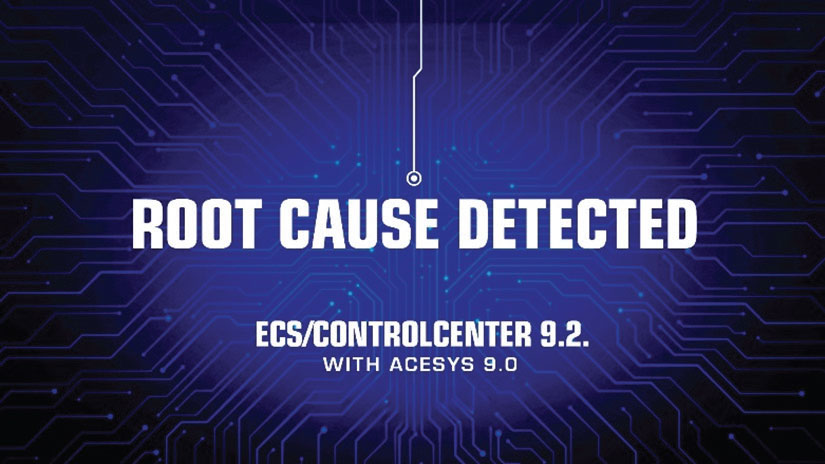
Stoppage Insights instantly identifies root causes and maps their full operational impact.
In cement, mining and minerals processing operations, every unplanned stoppage equals lost production and reduced profitability. Yet identifying what caused a stoppage remains frustratingly complex. A single motor failure can trigger cascading interlocks and alarm floods, burying the root cause under layers of secondary events. Operators and maintenance teams waste valuable time tracing event chains when they should be solving problems. Until now.
Our latest innovation to our ECS Process Control Solution(1) eliminates this complexity. Stoppage Insights, available with the combined updates to our ECS/ControlCenter™ (ECS) software and ACESYS programming library, transforms stoppage events into clear, actionable intelligence. The system automatically identifies the root cause of every stoppage – whether triggered by alarms, interlocks, or operator actions – and maps all affected equipment. Operators can click any stopped motor’s faceplate to view what caused the shutdown instantly. The Stoppage UI provides a complete record of all stoppages with drill-down capabilities, replacing manual investigation with immediate answers.
Understanding root cause in Stoppage Insights
In Stoppage Insights, ‘root cause’ refers to the first alarm, interlock, or operator action detected by the control system. While this may not reveal the underlying mechanical, electrical or process failure that a maintenance team may later discover, it provides an actionable starting point for rapid troubleshooting and response. And this is where Stoppage Insights steps ahead of traditional first-out alarm systems (ISA 18.2). In this older type of system, the first alarm is identified in a group. This is useful, but limited, as it doesn’t show the complete cascade of events, distinguish between operator-initiated and alarm-triggered stoppages, or map downstream impacts. In contrast, Stoppage Insights provides complete transparency:
- Comprehensive capture: Records both regular operator stops and alarm-triggered shutdowns.
- Complete impact visibility: Maps all affected equipment automatically.
- Contextual clarity: Eliminates manual tracing through alarm floods, saving critical response time.
David Campain, Global Product Manager for Process Control Systems, says, “Stoppage Insights takes fault analysis to the next level. Operators and maintenance engineers no longer need to trace complex event chains. They see the root cause clearly and can respond quickly.”
Driving results
1.Driving results for operations teams
Stoppage Insights maximises clarity to minimise downtime, enabling operators to:
• Rapidly identify root causes to shorten recovery time.
• View initiating events and all affected units in one intuitive interface.
• Access complete records of both planned and unplanned stoppages
- Driving results for maintenance and reliability teams
Stoppage Insights helps prioritise work based on evidence, not guesswork:
• Access structured stoppage data for reliability programmes.
• Replace manual logging with automated, exportable records for CMMS, ERP or MES.(2)
• Identify recurring issues and target preventive maintenance effectively.
A future-proof and cybersecure foundation
Our Stoppage Insights feature is built on the latest (version 9) update to our ACESYS advanced programming library. This industry-leading solution lies at the heart of the ECS process control system. Its structured approach enables fast engineering and consistent control logic across hardware platforms from Siemens, Schneider, Rockwell, and others.
In addition to powering Stoppage Insights, ACESYS v9 positions the ECS system for open, interoperable architectures and future-proof automation. The same structured data used by Stoppage Insights supports AI-driven process control, providing the foundation for machine learning models and advanced analytics.
The latest releases also respond to the growing risk of cyberattacks on industrial operational technology (OT) infrastructure, delivering robust cybersecurity. The latest ECS software update (version 9.2) is certified to IEC 62443-4-1 international cybersecurity standards, protecting your process operations and reducing system vulnerability.
What’s available now and what’s coming next?
The ECS/ControlCenter 9.2 and ACESYS 9 updates, featuring Stoppage Insights, are available now for:
- Greenfield projects.
- ECS system upgrades.
- Brownfield replacement of competitor systems.
Stoppage Insights will also soon integrate with our ECS/UptimeGo downtime analysis software. Stoppage records, including root cause identification and affected equipment, will flow seamlessly into UptimeGo for advanced analytics, trending and long-term reliability reporting. This integration creates a complete ecosystem for managing and improving plant uptime.
(1) The ECS Process Control Solution for cement, mining and minerals processing combines proven control strategies with modern automation architecture to optimise plant performance, reduce downtime and support operational excellence.
(2) CMMS refers to computerised maintenance management systems; ERP, to enterprise resource planning; and MES to manufacturing execution systems.

Our strategy is to establish reliable local partnerships

Power Build’s Core Gear Series

Compliance and growth go hand in h and

Turning Downtime into Actionable Intelligence

FORNNAX Appoints Dieter Jerschl as Sales Partner for Central Europe

Our strategy is to establish reliable local partnerships

Power Build’s Core Gear Series

Compliance and growth go hand in h and

Turning Downtime into Actionable Intelligence






