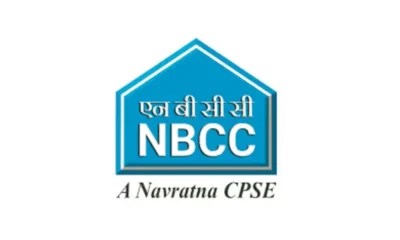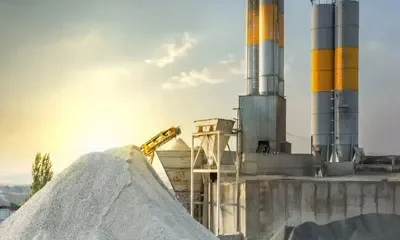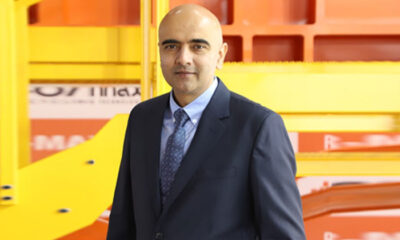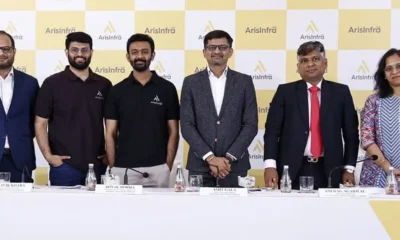Concrete
Optimising Concrete Precasting
Published
7 years agoon
By
admin
Precast concrete technology adds value and reduce cost of the project as compared to cast in-situ built.
In India, there is a huge demand for housing which neither the cities nor the housing sector is prepared for. The construction industry is also facing problems such as shortage of skilled labour, poor workmanship, low productivity and quality of construction plus time and cost overruns, to name a few. Using precast (pre-engineered pre-cast) concrete method improves the speed of construction and saves huge cost.
Concept of precast construction includes those buildings, where the majority of structural components are standardised and produced in bulk quantity which, later, together with other pieces, becomes part of a larger structure. These precast concrete elements are prepared, cast and hardened at specially-equipped plants with a permanent location in plants at project site or in a location away from the building site, and then transported to the site for assembly.
In order to get the best result from the precast concrete technology, experienced precast architects or structural engineers are required, along with well-trained and experienced erection crews are also must to carry out the site work with utmost satisfaction. Precast concrete products do not need any finishing (such as plastering) on site. By using coloured aggregates and form liners beautiful patterns can be achieved on facades/outer load bearing walls of building.
The precast concrete building technology can be efficiently and effectively used for townships, affordable and low-cost mass housing, IT/ITES parks and SEZs at a much competitive cost and on-time schedule to be adopted in the construction sector of India.
Advantages of precast concrete elements
- Production in controlled environment results in high quality of factory-made strong durable products
- Repetition of standard precast elements will lead to cost reduction
- Plastering on precast walls and floor slabs is not needed because of smooth finishing
- Production can continue in any weather condition
- Better health and safety standards as compared to the conventional construction methods
- Project can be better planned, managed and controlled. High speed can be achieved
- Fast construction, less manpower required on site, and no shuttering required on site
- Door and window frames can be installed in the wall panels before erection
- Electricity conduits, pipes and boxes can be embedded in precast panels
- Large span floor system leads to more flexibility as internal columns are avoided
- Thin precast walls and facade panels increase the carpet area and reduced self-weight, increased life load
- Precast concrete is a durable material, which requires less maintenance
- Precise reinforcing during prefabrication saves steel
- Precise consumption of all material used
- Precast plant at site can reduce transportation distance and increase speed of erection
Precast concrete technology adds value and reduce cost of the project as compared to cast in-situ built versus precast:
- Construction time cost = 50-60 per cent
- Labour numbers on site cost = 50-60 per cent
- Waste material on site cost = 40-45 per cent
- Cost due to less snagging = 40-50 per cent
Indiapreacast.com gives full support for complete range of precast plants and machinery for manufacturing all types of precast concrete elements, including that of affordable/mass housing (even for on-site plants) like:
- Load bearing hollow core planks
- Lightweight non-load bearing wall panels, boundary wall, etc.
- Can manufacture panels at project site
- Saves transportation and government taxes
Project investment for 100 x 600 mm: Less than Rs 1 crore at Indiaprecast plant. European plants: Rs 8-12 crore. Project requirement: Land required: 1.5 acre plus, having length to width ratio 5:1. Power: 50 Kw is required for only wall panel production. Water: 10,000 liters per day. Labour: Average skilled labours 12 to 15. Raw Material: Cement, sand, aggregate 6 to10 mm/LECA: 2 to 10mm. Speed of Extruder m/c. -1.6 m/min.
Plant capacity: 400 m2/12 hours shifts.
Plants for pallet circulating system (PCS)/carousel system
In hi-tech and high-capacity computer controlled pallet circulating system/carousel system, the production of solid and sandwich elements is highly flexible. The system has been optimised for production of elements up to 12m in length and 4m in height. The employees specialise on individual working steps and are therefore more reliable and competent at their supervising workstations.
Production pallets are transported between the workstations using two side shifters, two concrete spreaders supplying concrete in either grey or coloured form, two vibrating units ensure that the concrete is compacted correctly and power trowels are used to guarantee smooth surfaces, insulated curing racks with 30 places provide the ideal conditions for element curing. A plotter, cleaning and oiling equipment and tilting station all serve to boost the efficiency of the system.
Concept of a carousel system
- Concrete elements are produced on work tables (pallets)
- Pallets are transported to the working stations, shuttering, reinforcement, concreting and compaction
- After the curing time of eight hours at the curing places the finished elements will be removed and the empty pallet will be transported to the next working station
- There are various methods for making affordable/mass/EWS/LIG housing by precast technology. Some of the most comm-only used are:
Method A
Suitable for ground up to fourth floor. Advantage of this method is that it is very low on investment
- Plinth, beam and column – made from cast-in situ.
- Floor and roof – made from precast, pre-stressed load bearing hollow core concrete slab/planks. (120mm thick slab x 600/1,200 mm width depending on requirement and design) along with structural screed of 50 mm.
- External walls – made from hollow core non-load bearing lightweight interlocking wall panels 120/150 mm thick x 600 mm width or from AAC block/hollow block/solid Block. All to be plastered from inside and outside.
- Internal partition – made from hollow core non-load bearing lightweight interlocking wall panels (100 mm thick x 600 mm width length to cut as per requirement from long slab only skim coat plaster required)
- Other items made from molds include staircase, balcony mold, lift shaft and waterproof toilet pods
Method B
Suitable ground up to 13th floor. Advantage of this method is that it is average on investment.
- Solid load bearing outer wall are precast (160/200 mm thick other dimension as per design). No beam and column. Made by plants for pallet circulating system with central shifter or by plants for pallet in-line – vibrated and tilted by mobile shuttle.
- Floor and roof – made from precast, pre-stressed load bearing hollow core concrete slab/planks. (150/200/250 mm thick slab x 1,200 mm width depending on the requirement and design) along with structural screed of 50 mm.
- Internal partition – made from hollow core non-load bearing lightweight interlocking wall panels (100 mm thick x 600 mm width length to cut as per requirement from long slab only skim coat plaster required).
- Other items made from molds include staircase, balcony mold, lift shaft and waterproof toilet pods.
Method C
Suitable for ground up to 23rd floor. Advantage of this method is: fast construction but little high in investment as compared to above.
- External walls solid load bearing type of 160/200/250 mm thick depending on the requirement and design. Made by plants for pallet circulating system with central shifter or by plants for pallet in-line – vibrated and tilted by mobile shuttle.
- Floors/roof from half floor slab/semi-finished floor slab (up to 3 m width x 10 m long x 40/60 mm thick) made with lattice girder/truss for floor and roof. Plants for filigree/half floor slab with lattice girder on long line casting bed. (Including pre-stressed)
- Internal partition walls – made from hollow core non-load bearing lightweight interlocking wall panels (100 mm thick x 600 mm width length to cut as per requirement from long slab only skim coat plaster required).
- Other items made from molds include staircase, balcony mold, lift shaft and waterproof toilet pods.
- Precast, pre-stressed load bearing hollow core concrete slab used for floor and roof are made by extrusion process on steel bed/concrete bed. Size available from 120 x 600 mm, 150 x 1,200 mm, 200 x 1,200 mm, 250 x 1,200 mm, 300 x 1,200 mm, 380 x 1,200 mm. The span depends on the load, steel reinforcement and thickness of the slab.
- Hollow core non-load bearing lightweight interlocking wall panels for making partition walls are made by extrusion process on concrete bed/or automatic plant. Size available from 100 x 600, 120 x 600 mm, 150 x 600 mm. Most commonly used is 100 x 600 mm.
About the AUTHOR:
Vijay Shah is a Consultant for Precast Plant and Machinery and its technology.?He is a mechanical engineer, having 40 years of experience and more than eight years in the precast industry.’He has visited major precast plant manufacturers and their clients in the world.
Web: www.indiaprecast.com
He can be contacted on:
Email: sogovijay@hotmail.com
You may like
Concrete
FORNNAX Appoints Dieter Jerschl as Sales Partner for Central Europe
Published
2 weeks agoon
February 5, 2026By
admin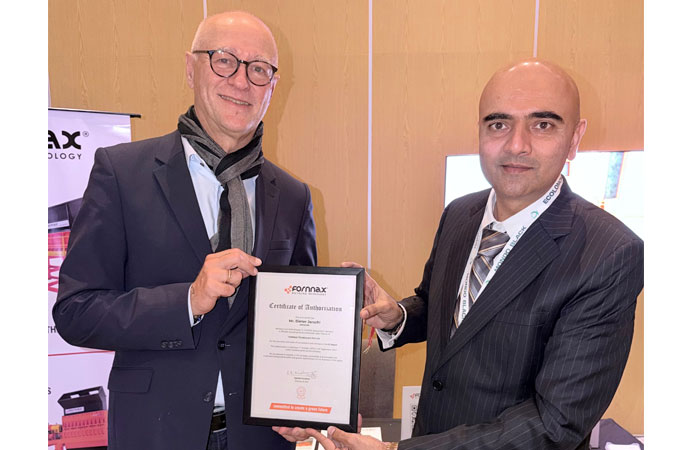
FORNNAX TECHNOLOGY has appointed industry veteran Dieter Jerschl as its new sales partner in Germany to strengthen its presence across Central Europe. The partnership aims to accelerate the adoption of FORNNAX’s high-capacity, sustainable recycling solutions while building long-term regional capabilities.
FORNNAX TECHNOLOGY, one of the leading advanced recycling equipment manufacturers, has announced the appointment of a new sales partner in Germany as part of its strategic expansion into Central Europe. The company has entered into a collaborative agreement with Mr. Dieter Jerschl, a seasoned industry professional with over 20 years of experience in the shredding and recycling sector, to represent and promote FORNNAX’s solutions across key European markets.
Mr. Jerschl brings extensive expertise from his work with renowned companies such as BHS, Eldan, Vecoplan, and others. Over the course of his career, he has successfully led the deployment of both single machines and complete turnkey installations for a wide range of applications, including tyre recycling, cable recycling, municipal solid waste, e-waste, and industrial waste processing.
Speaking about the partnership, Mr. Jerschl said,
“I’ve known FORNNAX for over a decade and have followed their growth closely. What attracted me to this collaboration is their state-of-the-art & high-capacity technology, it is powerful, sustainable, and economically viable. There is great potential to introduce FORNNAX’s innovative systems to more markets across Europe, and I am excited to be part of that journey.”
The partnership will primarily focus on Central Europe, including Germany, Austria, and neighbouring countries, with the flexibility to extend the geographical scope based on project requirements and mutual agreement. The collaboration is structured to evolve over time, with performance-driven expansion and ongoing strategic discussions with FORNNAX’s management. The immediate priority is to build a strong project pipeline and enhance FORNNAX’s brand presence across the region.
FORNNAX’s portfolio of high-performance shredding and pre-processing solutions is well aligned with Europe’s growing demand for sustainable and efficient waste treatment technologies. By partnering with Mr. Jerschl—who brings deep market insight and established industry relationships—FORNNAX aims to accelerate adoption of its solutions and participate in upcoming recycling projects across the region.
As part of the partnership, Mr. Jerschl will also deliver value-added services, including equipment installation, maintenance, and spare parts support through a dedicated technical team. This local service capability is expected to ensure faster project execution, minimise downtime, and enhance overall customer experience.
Commenting on the long-term vision, Mr. Jerschl added,
“We are committed to increasing market awareness and establishing new reference projects across the region. My goal is not only to generate business but to lay the foundation for long-term growth. Ideally, we aim to establish a dedicated FORNNAX legal entity or operational site in Germany over the next five to ten years.”
For FORNNAX, this partnership aligns closely with its global strategy of expanding into key markets through strong regional representation. The company believes that local partnerships are critical for navigating complex market dynamics and delivering solutions tailored to region-specific waste management challenges.
“We see tremendous potential in the Central European market,” said Mr. Jignesh Kundaria, Director and CEO of FORNNAX.
“Partnering with someone as experienced and well-established as Mr. Jerschl gives us a strong foothold and allows us to better serve our customers. This marks a major milestone in our efforts to promote reliable, efficient and future-ready recycling solutions globally,” he added.
This collaboration further strengthens FORNNAX’s commitment to environmental stewardship, innovation, and sustainable waste management, supporting the transition toward a greener and more circular future.
Concrete
Budget 2026–27 infra thrust and CCUS outlay to lift cement sector outlook
Published
2 weeks agoon
February 2, 2026By
admin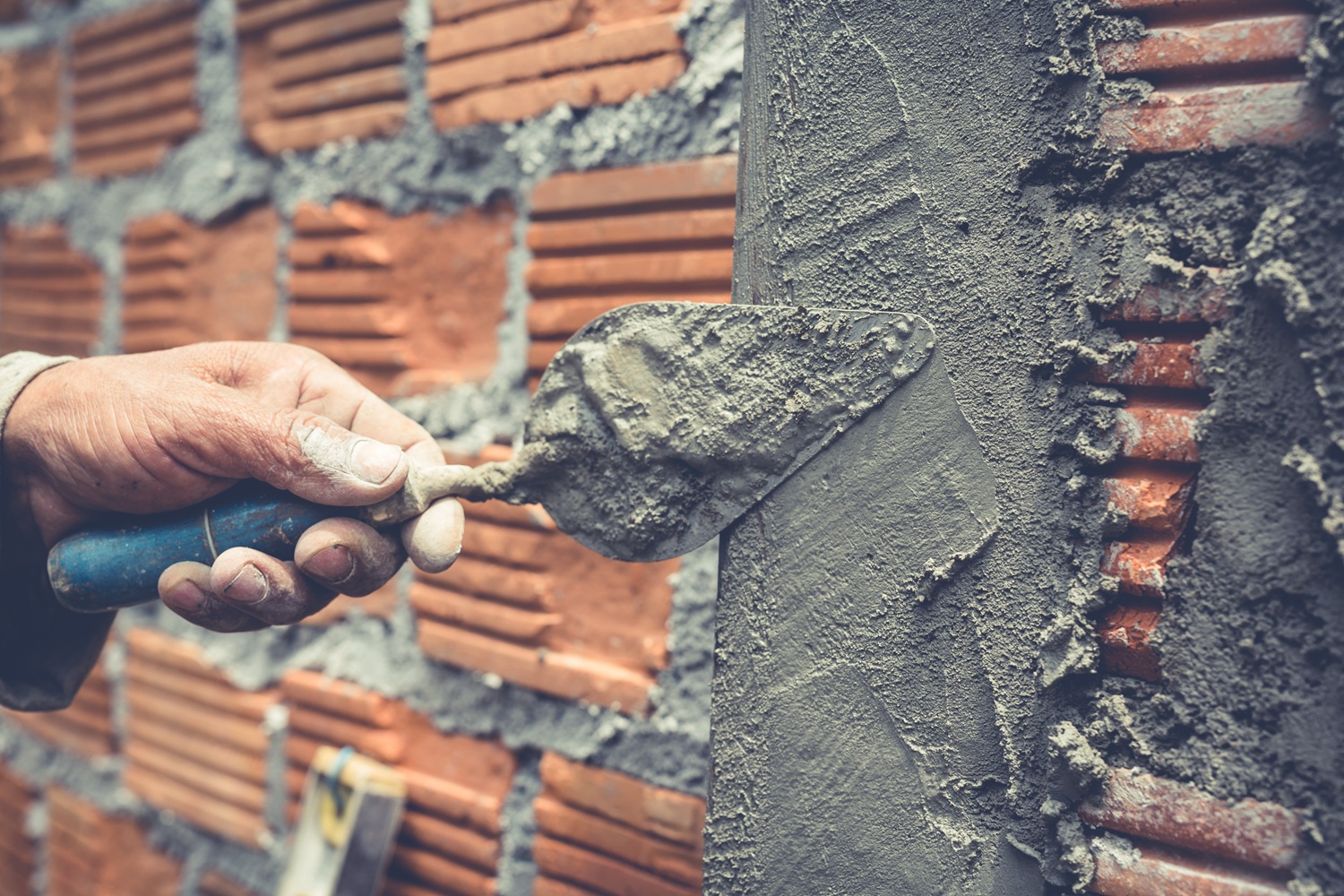
Higher capex, city-led growth and CCUS funding improve demand visibility and decarbonisation prospects for cement
Mumbai
Cement manufacturers have welcomed the Union Budget 2026–27’s strong infrastructure thrust, with public capital expenditure increased to Rs 12.2 trillion, saying it reinforces infrastructure as the central engine of economic growth and strengthens medium-term prospects for the cement sector. In a statement, the Cement Manufacturers’ Association (CMA) has welcomed the Union budget 2026-27 for reinforcing the ambitions for the nation’s growth balancing the aspirations of the people through inclusivity inspired by the vision of Narendra Modi, Prime Minister of India, for a Viksit Bharat by 2047 and Atmanirbharta.
The budget underscores India’s steady economic trajectory over the past 12 years, marked by fiscal discipline, sustained growth and moderate inflation, and offers strong demand visibility for infrastructure linked sectors such as cement.
The Budget’s strong infrastructure push, with public capital expenditure rising from Rs 11.2 trillion in fiscal year 2025–26 to Rs 12.2 trillion in fiscal year 2026–27, recognises infrastructure as the primary anchor for economic growth creating positive prospects for the Indian cement industry and improving long term visibility for the cement sector. The emphasis on Tier 2 and Tier 3 cities with populations above 5 lakh and the creation of City Economic Regions (CERs) with an allocation of Rs 50 billion per CER over five years, should accelerate construction activity across housing, transport and urban services, supporting broad based cement consumption.
Logistics and connectivity measures announced in the budget are particularly significant for the cement industry. The announcement of new dedicated freight corridors, the operationalisation of 20 additional National Waterways over the next five years, the launch of the Coastal Cargo Promotion Scheme to raise the modal share of waterways and coastal shipping from 6 per cent to 12 per cent by 2047, and the development of ship repair ecosystems should enhance multimodal freight efficiency, reduce logistics costs and improve the sector’s carbon footprint. The announcement of seven high speed rail corridors as growth corridors can be expected to further stimulate regional development and construction demand.
Commenting on the budget, Parth Jindal, President, Cement Manufacturers’ Association (CMA), said, “As India advances towards a Viksit Bharat, the three kartavya articulated in the Union Budget provide a clear context for the Nation’s growth and aspirations, combining economic momentum with capacity building and inclusive progress. The Cement Manufacturers’ Association (CMA) appreciates the Union Budget 2026-27 for the continued emphasis on manufacturing competitiveness, urban development and infrastructure modernisation, supported by over 350 reforms spanning GST simplification, labour codes, quality control rationalisation and coordinated deregulation with States. These reforms, alongside the Budget’s focus on Youth Power and domestic manufacturing capacity under Atmanirbharta, stand to strengthen the investment environment for capital intensive sectors such as Cement. The Union Budget 2026-27 reflects the Government’s focus on infrastructure led development emerging as a structural pillar of India’s growth strategy.”
He added, “The Rs 200 billion CCUS outlay for various sectors, including Cement, fundamentally alters the decarbonisation landscape for India’s emissions intensive industries. CCUS is a significant enabler for large scale decarbonisation of industries such as Cement and this intervention directly addresses the technology and cost requirements of the Cement sector in context. The Cement Industry, fully aligned with the Government of India’s Net Zero commitment by 2070, views this support as critical to enabling the adoption and scale up of CCUS technologies while continuing to meet the Country’s long term infrastructure needs.”
Dr Raghavpat Singhania, Vice President, CMA, said, “The government’s sustained infrastructure push supports employment, regional development and stronger local supply chains. Cement manufacturing clusters act as economic anchors across regions, generating livelihoods in construction, logistics and allied sectors. The budget’s focus on inclusive growth, execution and system level enablers creates a supportive environment for responsible and efficient expansion offering opportunities for economic growth and lending momentum to the cement sector. The increase in public capex to Rs 12.2 trillion, the focus on Tier 2 and Tier 3 cities, and the creation of City Economic Regions stand to strengthen the growth of the cement sector. We welcome the budget’s emphasis on tourism, cultural and social infrastructure, which should broaden construction activity across regions. Investments in tourism facilities, heritage and Buddhist circuits, regional connectivity in Purvodaya and North Eastern States, and the strengthening of emergency and trauma care infrastructure in district hospitals reinforce the cement sector’s role in enabling inclusive growth.”
CMA also noted the Government’s continued commitment to fiscal discipline, with the fiscal deficit estimated at 4.3 per cent of GDP in FY27, reinforcing macroeconomic stability and investor confidence.
Concrete
Steel: Shielded or Strengthened?
CW explores the impact of pro-steel policies on construction and infrastructure and identifies gaps that need to be addressed.
Published
3 weeks agoon
January 31, 2026By
admin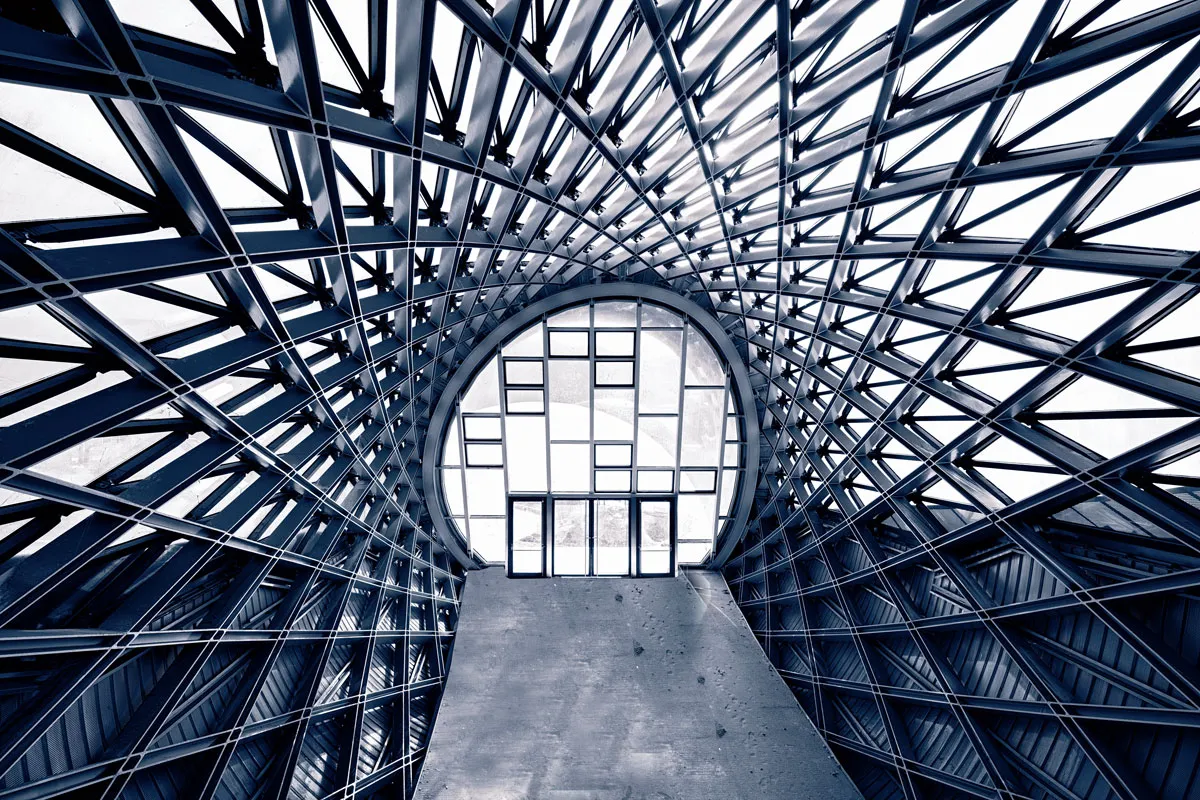
Going forward, domestic steel mills are targeting capacity expansion
of nearly 40 per cent through till FY31, adding 80-85 mt, translating
into an investment pipeline of $ 45-50 billion. So, Jhunjhunwala points
out that continuing the safeguard duty will be vital to prevent a surge
in imports and protect domestic prices from external shocks. While in
FY26, the industry operating profit per tonne is expected to hold at
around $ 108, similar to last year, the industry’s earnings must
meaningfully improve from hereon to sustain large-scale investments.
Else, domestic mills could experience a significant spike in industry
leverage levels over the medium term, increasing their vulnerability to
external macroeconomic shocks.(~$ 60/tonne) over the past one month,
compressing the import parity discount to ~$ 23-25/tonne from previous
highs of ~$ 70-90/tonne, adds Jhunjhunwala. With this, he says, “the
industry can expect high resistance to further steel price increases.”
Domestic HRC prices have increased by ~Rs 5,000/tonne
“Aggressive
capacity additions (~15 mt commissioned in FY25, with 5 mt more by
FY26) have created a supply overhang, temporarily outpacing demand
growth of ~11-12 mt,” he says…

FORNNAX Appoints Dieter Jerschl as Sales Partner for Central Europe

Budget 2026–27 infra thrust and CCUS outlay to lift cement sector outlook

Steel: Shielded or Strengthened?

JK Cement Commissions 3 MTPA Buxar Plant, Crosses 31 MTPA

JK Cement Crosses 31 MTPA Capacity with Commissioning of Buxar Plant in Bihar

FORNNAX Appoints Dieter Jerschl as Sales Partner for Central Europe

Budget 2026–27 infra thrust and CCUS outlay to lift cement sector outlook

Steel: Shielded or Strengthened?

JK Cement Commissions 3 MTPA Buxar Plant, Crosses 31 MTPA





